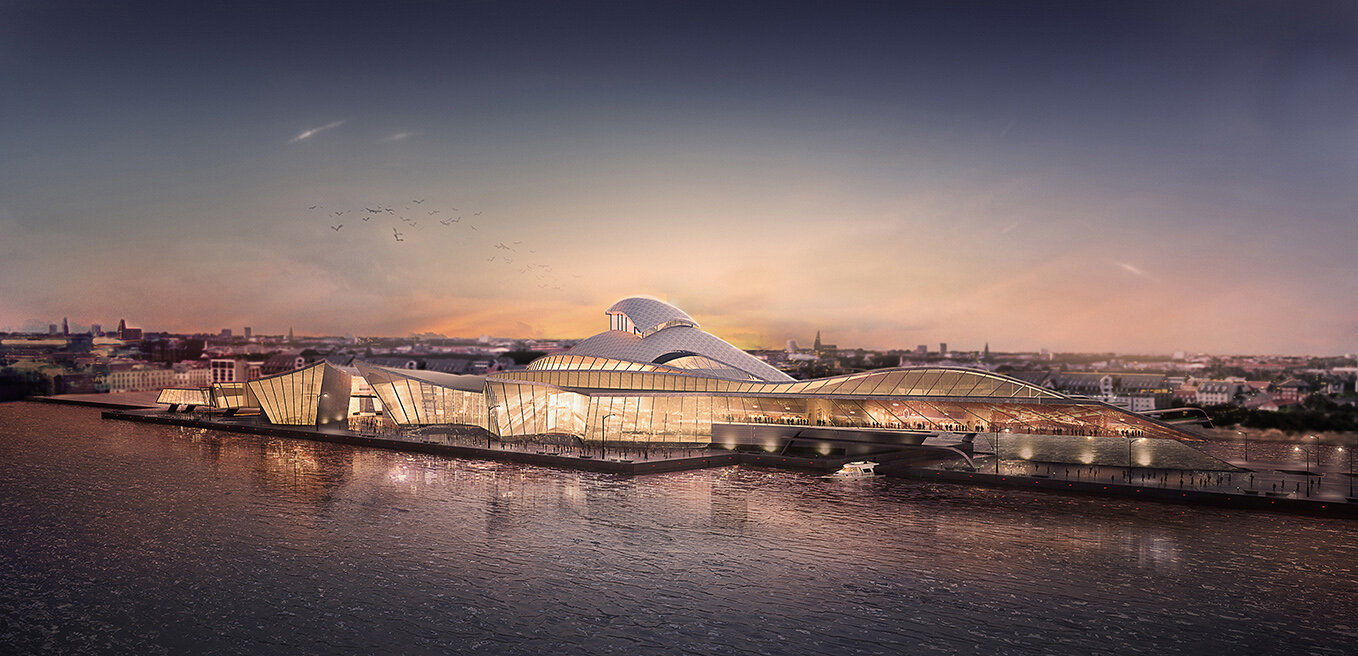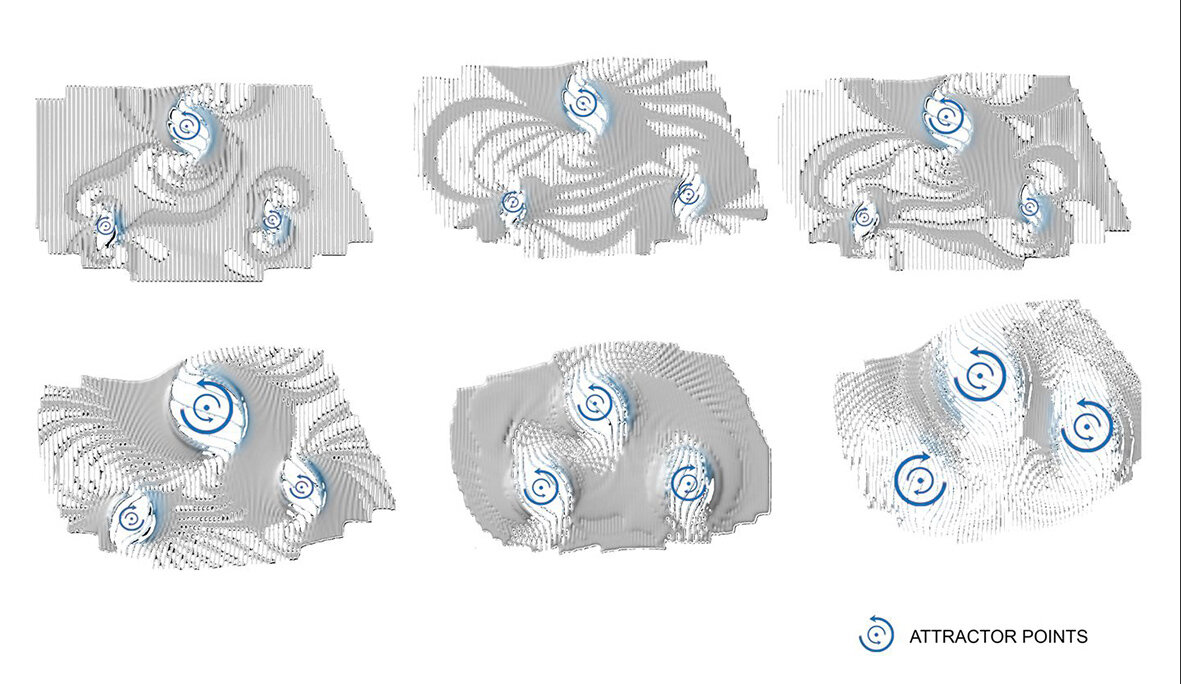Design > Architectural || Interdisciplinary || Exhibitions
Architectural Projects
My architectural work consists of a manifold of projects vary in scale and type that I developed at AmorphooStudio. Despite their variety, they share common grounds as they depart from the traditional approach of form-making into a bottom up approach that fuses the environmental, contextual, and material forces into an emerging synthesis of form, pattern, and space.

The Symbiotic Tower







Mixed use • Dubai-UAE
The Symbiotic Tower, 2018
Inspired by the formation of eroded rocks pattern found in natural systems and the desert oasis, AmorphouStudio mixed-use proposal seeks to integrate contextual environmental data and natural landscape of Dubai into a synthesis of forms, skins, and public spaces.
The development consists of a residential, a hotel, and an office tower, connected on the ground level by a double-deck pedestrian shopping plaza.
The proposal conceptual approach in mapping contextual environmental data to inform forms and skin generation was a key aspect of this development. Additionally, the double-deck plaza that connects the towers on the lower level creates a passively ventilated micro-climatic environment that is active throughout the year. This design sustainable treatment reduces the reliance on the prevailing air-conditioning system and creates a symbiosis between the architecture and the natural environment of Dubai.
Mixed use • Southern Iraq
The Marshes of Mesopotamia,2012
The proposed design intends to provide a conceptual framework to organize the marsh communities of Southern Iraq into a modern and economically viable entity while addressing most critical ecological concerns. While preserving the tradition of fishing and farming, the proposal recommends technologies to produce organic food and potable water, generate green energy, clean the marshes’ water, treat the waste, and even cultivate fish. It is conceived to inspire the indigenous people to be engaged in restoring the deteriorated ecosystem of the marshes to accelerate the return of people and natural habitats.
The envisioned reed-like structures offer a self-sustained system and a productive economic model for the community, independent politically and economically. Vertical slim structures that vanish towards the sky while barely touch the landscape are interconnected within floating islands. These islands are dispersed in the landscape forming a pattern akin to the existing islands of the marshes. The four structures (Living, Work, Water, Green) have a symbiotic relationship where the survival of one is reliant on the existence of the other.
Public Buildings • Copenhagen, Denmark
The Copenhagen Playhouse,
2001
Inspired by the narrative of a sea wave, the proposed playhouse seeks to provide a civic presence of a sculptural organic form on the Copenhagen waterfront. By harboring spaces of great complexity, the project proposes a spatial composition where people can experience surprise, discovery, and the joy of life.
reating "Places for Seeing" was the primary objective behind the Greek creation of a "theatron" where they "danced and played in honour of Dionysus". The proposed design seeks to celebrate this idea through an architectural composition that is inspired by the narrative of a sea wave, stretching along the Kvaesthusbroen. As seen from the harbour, the building transforms itself into a big transparent stage composed by rigorous geometrical elements that have been orchestrated to form a new icon on the Copenhagen waterfront.
Public Buildings • Dubai-UAE
The Pearl - Dubai Creek Harbour Mosque, 2018
Inspired by the UAE cultural landscape and the mosque traditional elements, the proposal seeks to fuse tradition with technology to transform the site into an open public park, and the mosque into an iconic building fore-sighting Dubai future vision.
The Pearl is a story of four seashells that have migrated from the adjacent Dubai creek harbor to the project’s site to form the prayer halls of the new mosque. Seashells have a significant presence in the UAE cultural landscape as they shaped the coastal line and formed the first ancient craft of pearl hunting. The proposal introduced combination of seashells of different sizes and placements to transform the site into an open park.
Mixed use • Dubai-UAE
The Folds-1, 2016
Inspired by the folds pattern of sand dunes as formed by natures' forcefields, the tower folds and creases were created as a response to the contextual forces of Dubai environment. Environmental forces as represented by radiation data of the hottest seasons in Dubai have been mapped on the surface of the tower, and influenced the shaping of the geometry.
Geometry surface folds in and out so as to reduce surface exposure to high radiation, and to create pockets of shades and shadows that protect the spaces inside. Vertical louvers flow from the top downwards following the the different curvature of the surface. They vary in depth, movement and density based on the variation of the radiation values on the surface.
Mixed use • Dubai-UAE
SANDSCAPE- Mixed Use,2018
Inspired by the forcefield effect on the formation of a continuous surface of sand dunes, the amorphous shopping plaza seeks to provide a sense of flow and continuity through the different meandering spaces. Overlapping continuous lines that resulted from the forcefields simulation have directed the formation of buildings and landscape. Some of these lines have been transformed into strips of trees and flowing water, creating shaded zones for the gathering of people, as well as keeping the simultaneous connection among the different activities of the plaza.
Towers' geometry and louvers were developed in response to Dubai climatic conditions. Radiation data of the hottest seasons in Dubai (May-October) were mapped on the geometry and used to shape the form and orientation of each tower. Towers’ geometry taper from top to bottom so as to reduce the surface area that is exposed to high radiation. These data were also re-mapped to generate gradient balconies and louvers depth to minimize sun exposure and to provide a comfortable shaded environment inside.
Mixed use • Dubai-UAE
The Canyon, 2017
The mixed-use development consists of 3 towers connected by 3-story shopping plaza. Located in Jumeirah, The concept is based on the formation of a canyon that is running throughout the heart of the development, moving pedestrians from the boulevard on the water canal side to the rear side of the development. A journey though the canyon is designed to feel like a journey through a dynamic rock formation in the shopping plaza. Cracks through those rocks take the pedestrian from the canyon (main plaza) to smaller courtyards inside. The masses of the shopping mall opens up inward and connects with bridges and escalators, allowing shoppers to move freely among the different levels. The ground level will house restaurants and entertaining areas which will activate the main plaza from the water side, as well as the canyon side.











































